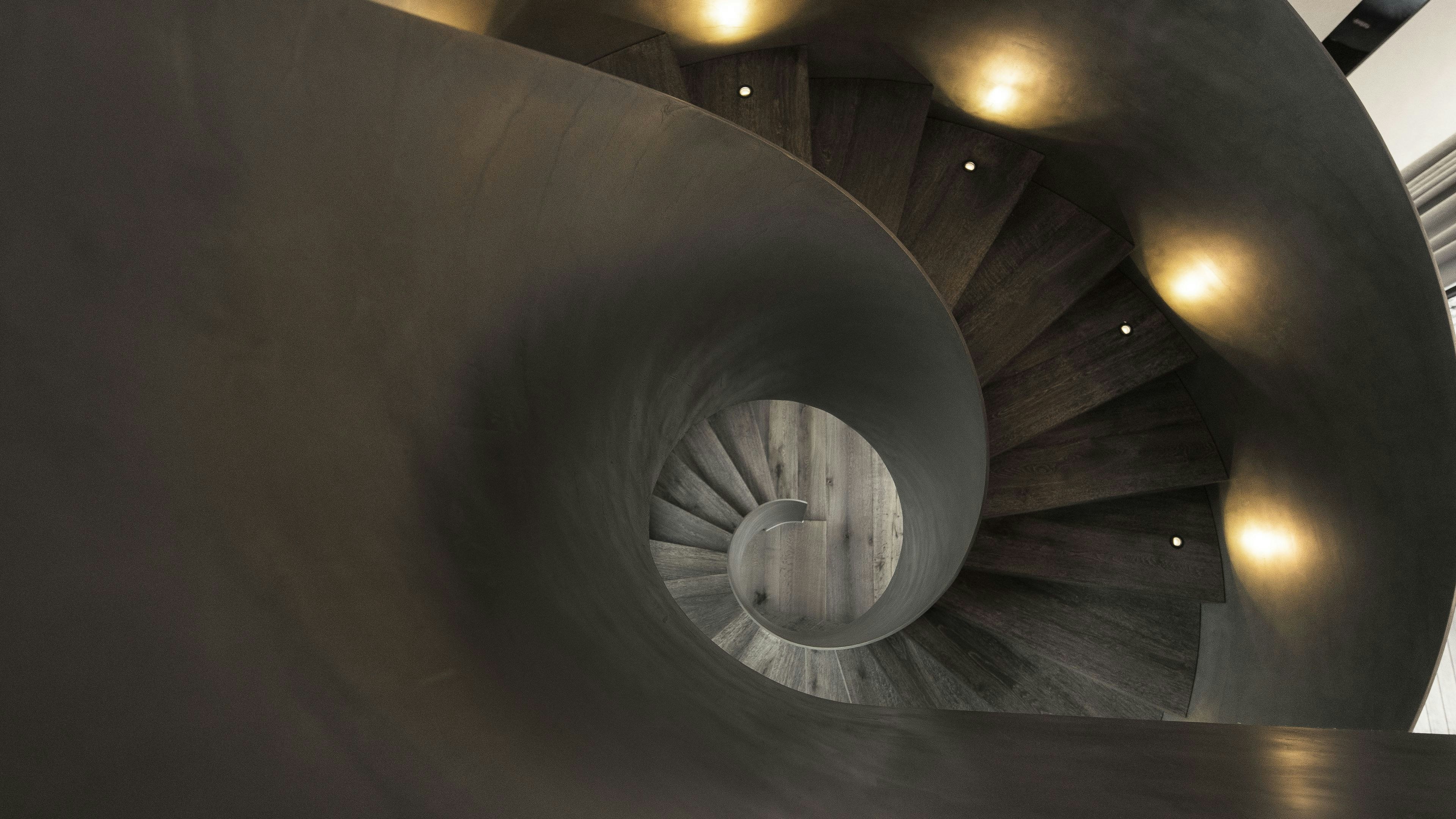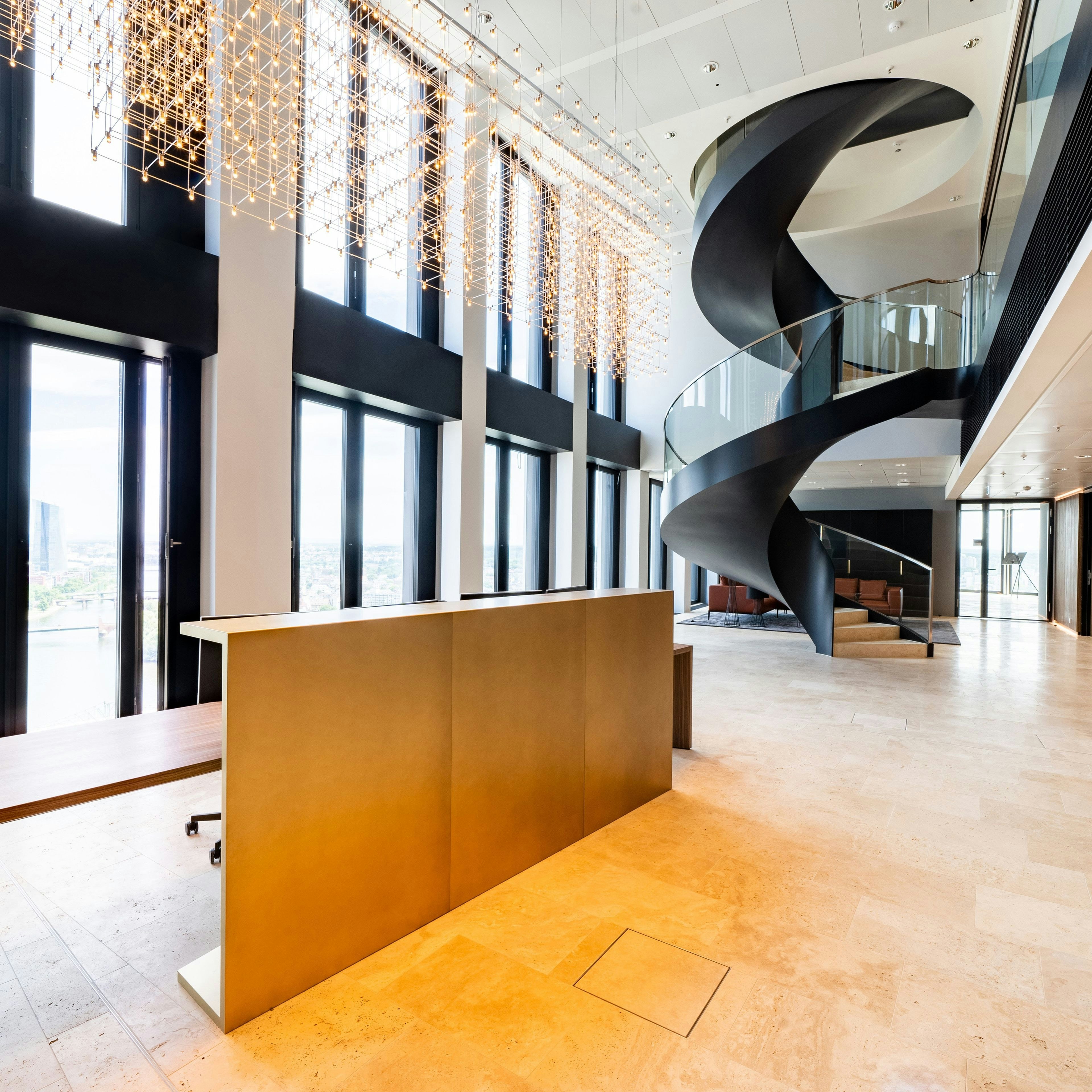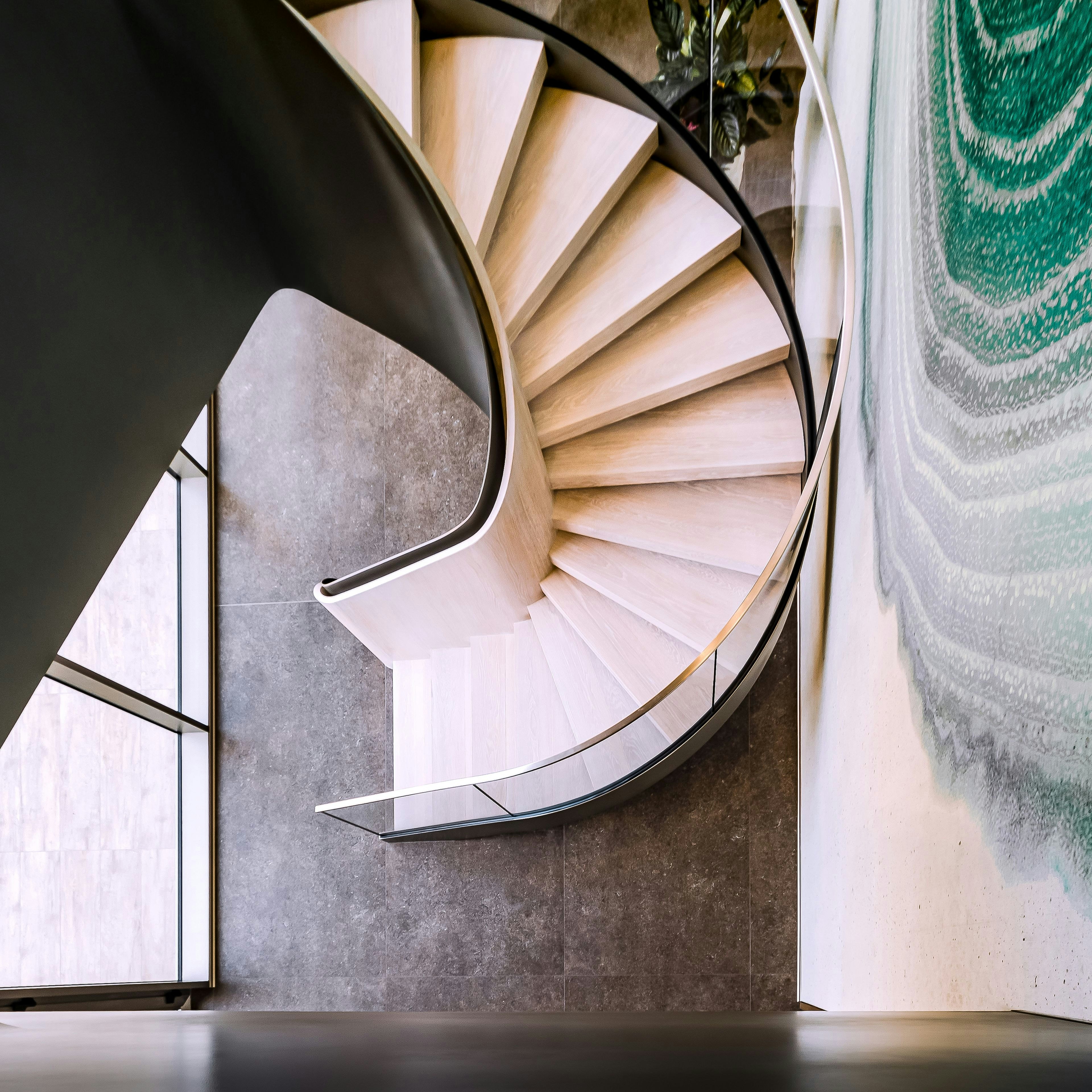
Exclusive stringer stairs with steel balustrade
2021, Gunzburg
With a sophisticated staircase design and seamless surface appearance, the stringer stairs with steel balustrade present themselves as an impressive overall installation.


Elegant color scheme
When building a new private villa on a hillside, the client attached great importance to a spacious spa area, a smokers' lounge and a green living room. The interior of the upscale residential property was designed in an elegant dark brown color scheme with high-quality materials and surfaces. With large window fronts and an appealing lighting concept, a unique living environment was created. With the planning and execution of the sculptural stringer stairs with steel balustrade, METALLART succeeded in creating a convincing staircase installation that consistently blends in with the exclusive overall concept of the private property.
Sculptural connection
The steel staircase is the central connecting element between the first floor and the upper floor and blends into the stylish living ambience. The rounded staircase construction leads upwards with one and a half even turns and ends in a straight bridge on the upper floor. The step construction is designed as a closed folding structure. The sculptural character of the stringer stairs with steel balustrade is enhanced by the smooth steel soffit lining, which was welded exactly between the stringers to match the flight of stairs. This design element was finished with the entire stringer stairs with steel balustrade with a liquid metal coating applied on site, giving it a completely seamless and homogeneous surface appearance.
Insights
Project details
- single-flight stringer stairs with steel balustrade, evenly rounded
- parapet-high flat steel stringers on both sides
- flight width: approx. 1300 mm
- 28 steps, 29 risers, 1 stair head landing
- stringer thickness approx. 10-12 mm, stringer height approx. 1320-1420 mm
- diameter of inner stringer approx. 800 mm, outer stringer approx. 3400 mm
- folding steps made of approx. 5-6 mm thick sheet steel for stringer stairs with steel balustrade
- folded downwards at the front and welded upwards at the back
- closed tread and positioning area
- landing design of stringer stairs with steel balustrade similar to tread design, but with additional cross ribs between the stair stringers
- smooth steel soffit lining for stringer stairs with steel balustrade
- made of steel sheets precisely shaped to match the staircase
- welded flush with the surface between the stringers on the underside
- approx. 2 running meters of straight railing balustrade at the upper edge of the ceiling, visually similar to the stringer stairs with steel balustrade
- combined as a parapet-high sheet steel railing and as a ceiling frame for partial lining of the ceiling edge
Calculating and creating a verifiable structural analysis for the stringer stairs with steel balustrade.
Architecture
AR Architektur, Günzburg




