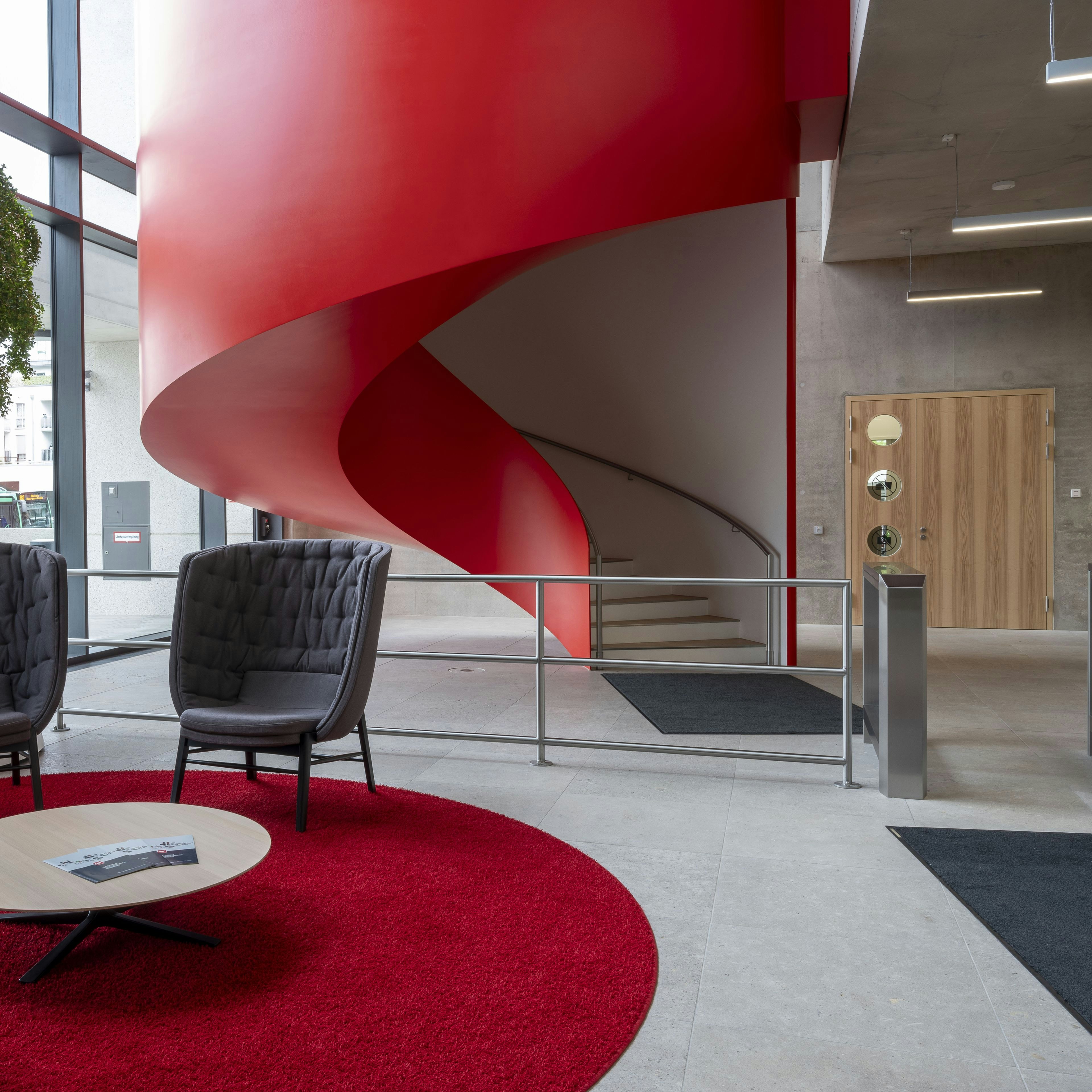
Stairs at Hotel Zollenspieker
2012, Hamburg
At the Hotel Zollenspieker in Hamburg, the classic design of the stairs was appropriately combined with the stately architectural style of the building.


Classic staircase design
In the Hotel Zollenspieker in Hamburg, the classic design of the staircases was appropriately combined with the stately architectural style of the building. The staircases are connected to each other over 3 floors by walkways with integrated lighting. The classic design is also continued in the railing of the stairs - with powder-coated double flat steel posts and a railing infill made of transverse railing belts.
Stairs with box treads type MAT5000
- Design in accordance with DIN 18065
- Staircase layout: 5-flight, straight flight
- Flight width up to 1250 mm, 67 risers, 62 steps, 3 exit steps
- 1 stair foot landing with an area of 3.5 x step tread
- 2 intermediate landings with an area of 3 x step tread
Insights
Project details
- stringer thickness: 15 - 25 mm
- stringer height: 350 - 450 mm
- with steel base plates attached to the unfinished floor and to the steel bars
- box treads type TS400 for stringer stairs
- made of sheet steel, edged upwards at the front and back
- cover plate welded in on the top
- integrated footfall sound insulation
- no visible weld seams at the transition between treads and stringers
- suitable for stone or wood coverings, if the cover plate is recessed from the top edge, also suitable for inlaid linings such as carpet, tiles or linoleum
- with outer stringers similar in design to the stair stringers
- box construction made of sheet steel with integrated impact sound insulation
- with internal steel construction profiles to reinforce the stringers (necessary due to the considerable forces to be transferred from the flights of stairs)
- attached angle profiles and empty conduits with pull wires for cable routing for on-site indirect lighting
The railing construction described here does almost completely without welded joints > for technically and visually high quality standards
- railing posts: double flat steel posts, milled exactly in the middle of the filler rod penetration
- post bracket as a flat steel bracket, screwed to the balusters with threaded bolts and cap nuts
- handrail holder made of round bars grooved on the top for force-fit bonding to the wooden handrail, as well as flat steel bracket for screwing to the balusters
- railing infill made of 7 round bars running horizontally or parallel to the staircase layout
- infill bracket clamped at the front
In addition to the professional delivery and assembly, we were also responsible for the verifiable structural analysis of the stringer stairs, the walkways and the railings.
Architectural office
Sellhorn Ingenieurgesellschaft mbH, Hamburg





